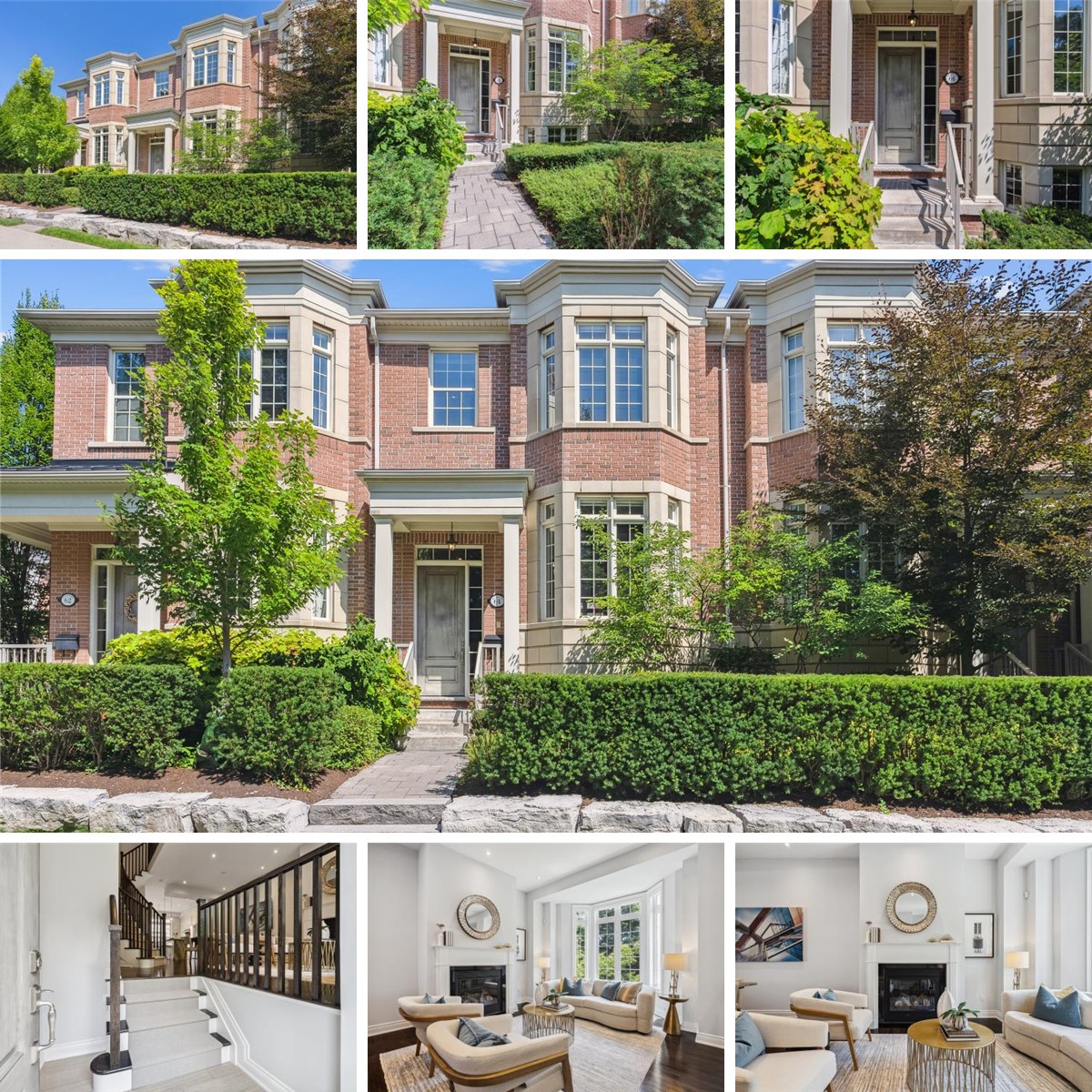64 Kilgour Rd
Toronto, ON
In An Idyllic Setting Nestled In The Prized Enclave Of Kilgour Estates This Stunning Residence Encapsulates Elegance And Luxury. Soaring 10' Ceilings, Walls Of Windows & An Ideal Open Concept Floor Plan Provide An Abundance Of Natural Light Throughout The Main Floor. From The Formal Living Room With Gas Fireplace & South Bay Window To The Expansive Dining Room, This Is A Home For Entertaining! The Designer Chef's Kitchen Boasts Premium Appliances Including Gas Wolf Range, Tons Of Built-in Cabinetry, & An Oversized Center Island With Seating For 5 Comfortably. The Breakfast Room And Wet Bar Off The Kitchen Provides A Walkout To A Beautiful Maintenance-Free Deck With An Automated Awning And Gas BBQ Connection. The Upper Level Offers A Bright Primary Suite With Walk-in Closet, Custom Built-Ins & Spa-Ensuite And A 2nd Bedroom With South Views, Walk-in Closet & Ensuite. The Sun-Filled Lower Offers A Potential 3rd Bedroom, Home Office, Or Gym & Has Ample Storage, A Generous Laundry Room, & Direct Entry To A Spectacular Finished 2-Car Garage!
